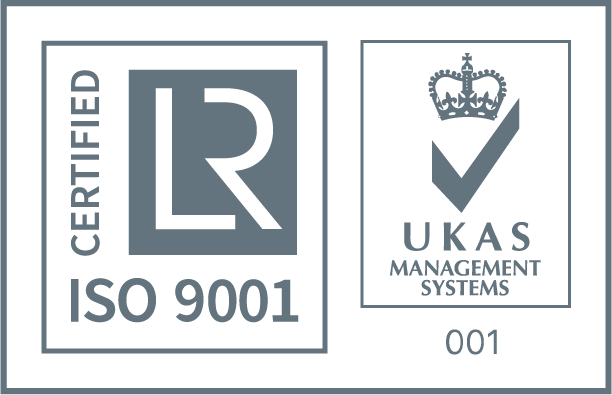Latest News
The National Museum of Qatar
Thursday April 22nd 2010
The buildings are arranged as low lying, interlocking pavilions and comprise 430,000ft2 of indoor space, including 86,000ft2 of permanent gallery space, 21,500ft2 of temporary gallery space, a 220 seat auditorium, a 70 seat food forum and TV studio, two cafes, a restaurant and a museum shop.
MDA are providing pre-contract cost consultancy on this, our second innovative and prestigious project with Jean Nouvel in the Middle East.
Photo courtesy of Architect : Atelier Jean Nouvel












