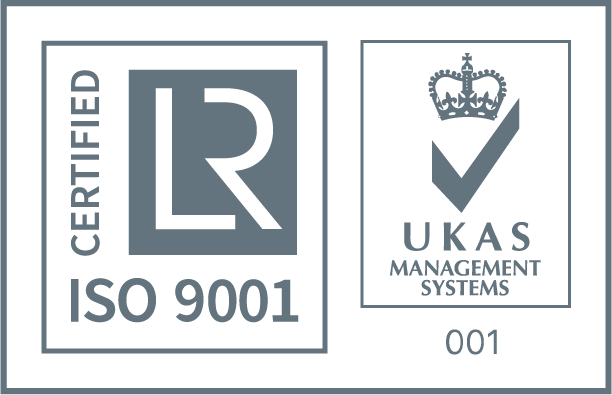Projects
Teville Gate House
Client
RBS/NatWest
Location
Worthing, West Sussex
Services Provided
Project Monitoring

Description
The new building comprises open plan offices constructed to a Category “A” standard by a developer but incorporating some Category “B” fit out works for occupation by a tenant.
The building is a steel frame structure with concrete floors and roof slab.
The walls are constructed using pre-cast modular insulated brick clad panels that have been manufactured off site and delivered and craned into position on site.
Design and Build procurement route.











