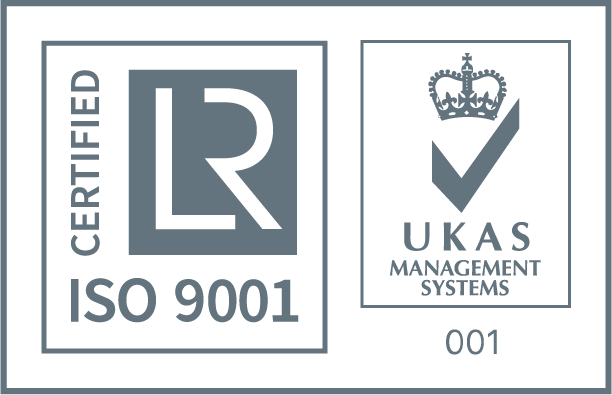Projects
Parkview Surgery
Client
Parkview Surgery
Location
London
Services Provided
Project Management, Cost Consultancy, Employer's Agent

Description
An extension and refurbishment project providing an additional consulting room, increased size of an existing consulting room, increased waiting areas, office, records room and a new kitchen; the works being undertaken to increase the surgery’s capacity and to achieve the required NHS patient seating minimum capacity.
The works comprised flat roof extensions to approximately 50% of the building facade, re roofing the existing concrete tiled pitched roof, replacement of all windows, insulation and render to all existing façades, replacement of all floor finishings, internal doors, sanitary ware and wall tiling to meet current NHS standards; all works being undertaken whilst the surgery remained operational











