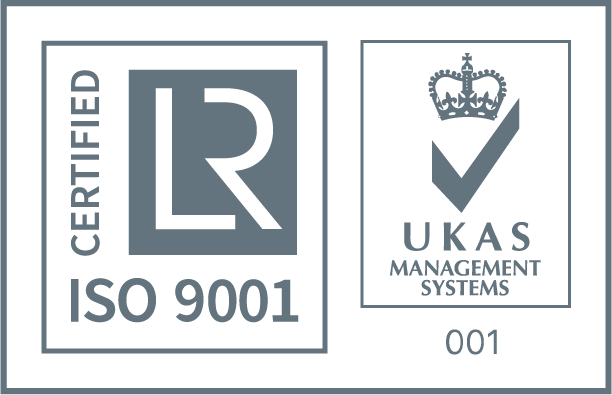Projects
Sotheron Place, Fulham
Client
Sotheron Developments Ltd
Location
London
Services Provided
Cost Consultancy, Employer’s Agent

Description
Demolition of existing steel frame commercial units and construction of 31 residential units, over two blocks ranging from 3 to 5 storeys, plus associated external works.
The scheme includes 9,235ft2 of commercial space located on the ground floors of both blocks. ‘Block A’ encompasses the shell and core construction of a double basement leisure space, intended for use by the existing tenant. In addition, external works include below-ground drainage, parking facilities and landscaping.
Image courtesy of Paul Treacy Architects











